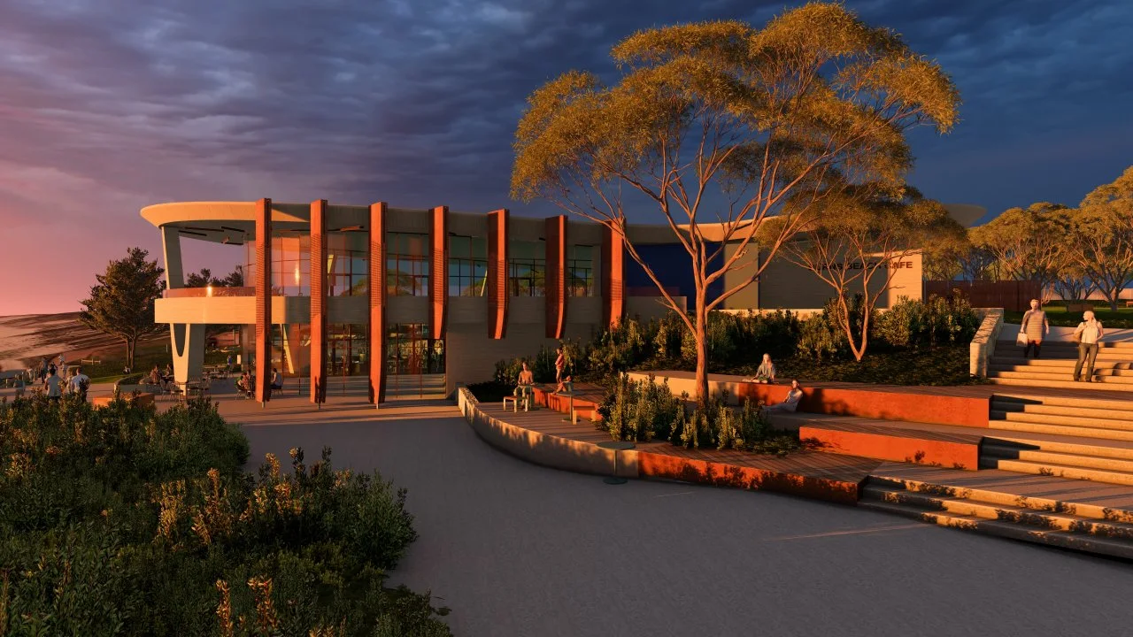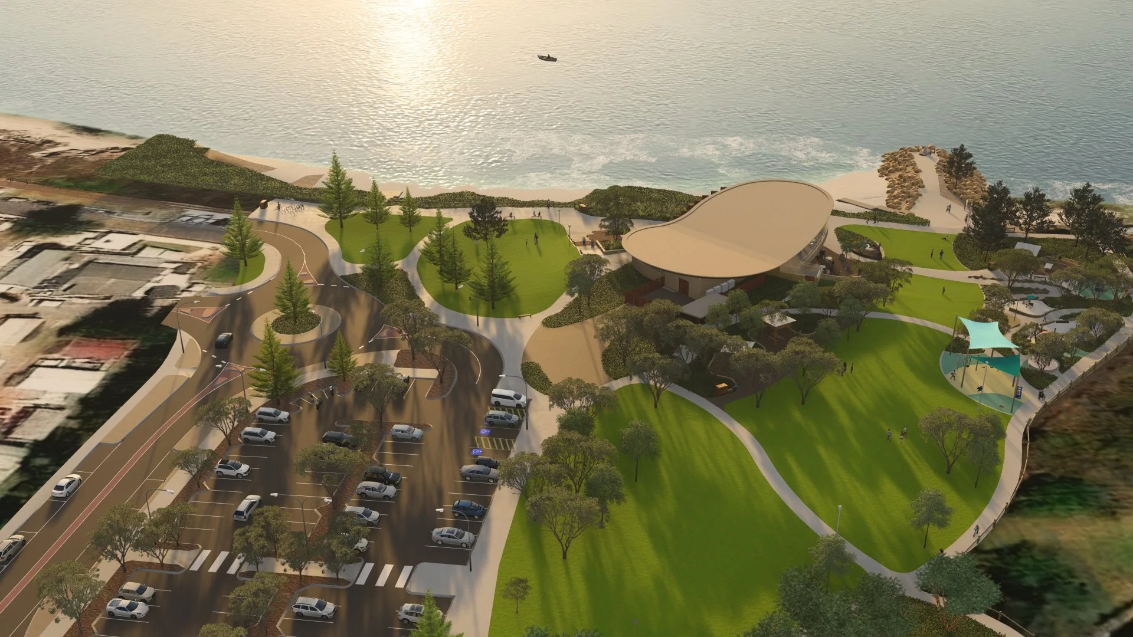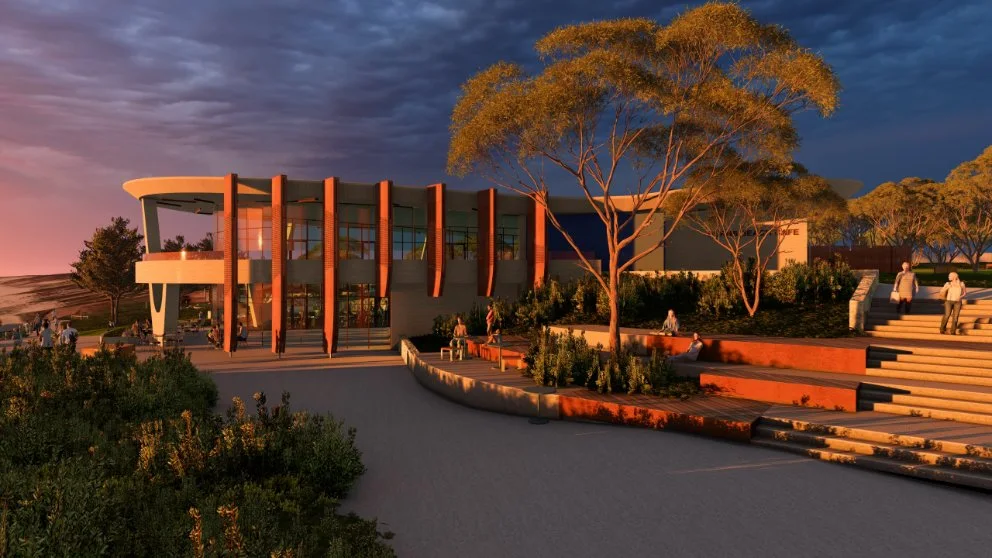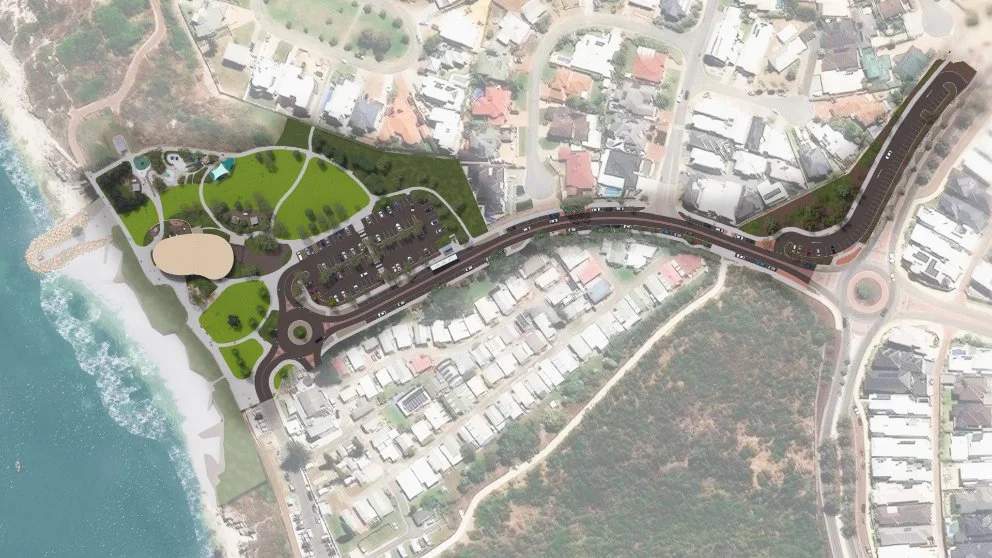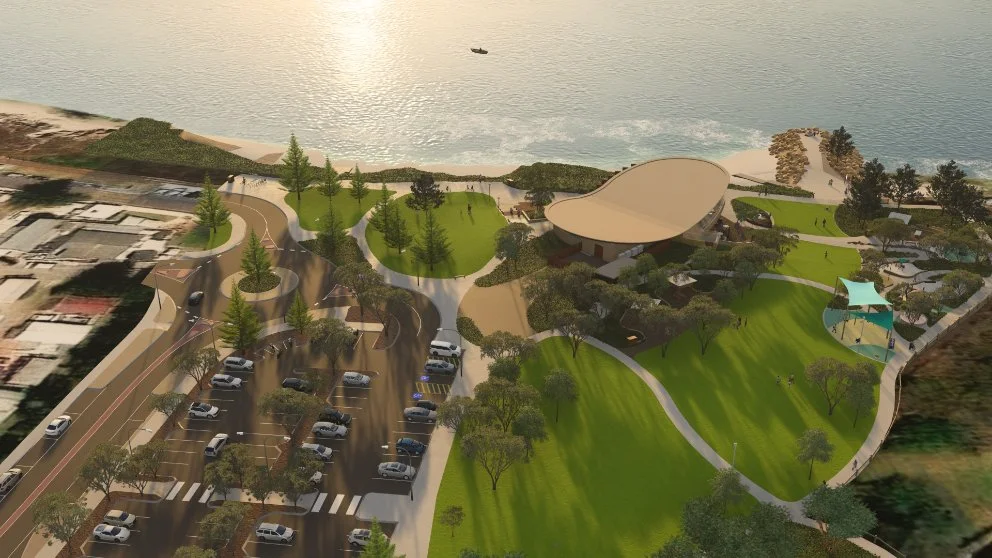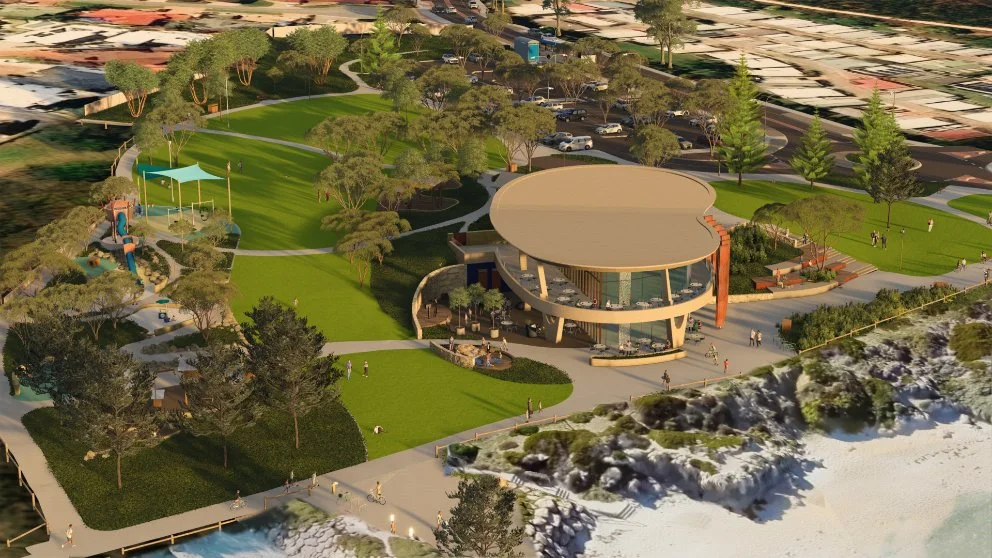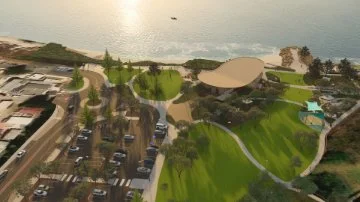
This highly anticipated project, the culmination of over a decade of planning and community input, is set to enhance the amenity, accessibility, and recreational opportunities at one of our most treasured coastal destinations.
Your feedback has been central to the design, ensuring we protect the unique character of Burns Beach while introducing new experiences for everyone. Whether you’re cycling the coast, wandering the twilight markets, or watching the sunset over the cliff, this project brings more for you:
- You can still go to the park and the beach, but now there is a new space that joins the two, offering new ways to enjoy Burns Beach foreshore.
- You can still grab your morning coffee, but now you can also have a glass of wine over lunch, or dinner with friends while watching the sunset.
- You can still get there by bike, car or bus, but now it’s even safer and easier with improved access and more parking bays.
What to expect
The upgrade includes a range of new features:
- A larger playground with inclusive and nature-based play elements.
- Enhanced park facilities including new BBQ areas, picnic shelters, and a more functional turf areas.
- A new café/restaurant, offering panoramic ocean views, indoor and alfresco dining, and a takeaway window for beachgoers.
- More than 100 extra parking bays, located in a new overflow carpark, formalised on-street parking, and in the relocated main carpark.
- Better accessibility with new footpaths, ramps, ACROD bays, and pram-friendly access.
- New public toilet facilities.
- Beautification of the existing sump with native coastal planting.
Project timeline snapshot
Construction works cause inconvenience, and the City are committed to a staged approach with detailed traffic management plans to minimise disruptions. The City will keep the community informed every step of the way. More details are provided in the FAQs attachment.
- Winter 2025 - Construction commences on the overflow carpark.
- Winter 2026 - Main construction works begin, including the park upgrades and the new café/restaurant. Please note that the Burns Beach Park will be closed at this point, until the park upgrades are complete.
- Spring 2026 - Road upgrades complete and fully opened, including partial reopening of the main carpark.
- Winter 2027 - Completion of park upgrades and official reopening of Burns Beach Park.
- Autumn 2028 - Completion of the café/restaurant fit-out and opening for public use.
Project background
As one of only eight Regional Parks in the City, Burns Beach Foreshore Park is a key attraction for both locals and visitors. The Burns Beach coastal node was first identified as a potential location for a café/restaurant in the Burns Beach Master Plan, which underwent public consultation and was endorsed by the Council in 2016. Burns Beach is recognised as an ideal site for a facility that aligns with the project vision of attracting visitors and tourists for entertainment and socialising, while providing employment opportunities, increasing business prospects, and boosting the social and economic contributions from tourists.
In 2021, the project’s Burns Beach Coastal Node Concept Plan was advertised for community comment. Community consultation results indicated majority community support for all items proposed in the advertised plan including 74% community support for the two-storey café/restaurant, 78% support for the new playground and 74% support for the additional parking bays. The community also provided written feedback that has informed the revised design. Full details of the community engagement are provided in the Community Consultations Outcome Report linked below. This project ensures that Burns Beach remains a vibrant and accessible coastal destination, preserving what makes it special while providing new ways to enjoy the foreshore.
Construction stage 1 – Overflow parking
Community feedback showed strong support for additional parking but emphasised the need to keep parking away from the foreshore and park. In response, one of the new parking areas will be on the northwest corner of Ocean Parade and Burns Beach Road. The upgrade includes a green buffer of native groundcovers and trees, in mulch, to minimise visual impact for nearby residents. Beyond providing extra parking, this addition will help reduce congestion on Ocean Parade during peak times, improving access for all visitors. The parking area represents the first stage of the project, construction will commence in Winter 2025. Notices of Construction will be posted to nearby residents shortly, prior to works commencing to keep nearby residents informed of the planned works.
For detailed information, including answers to frequently asked questions about the project timeline, design elements, and how community feedback has been addressed, please see the attached FAQ document.
Who do I contact for more information?
For more information, please contact the City on 9400 4000 or email info@joondalup.wa.gov.au
Related Documents
Frequently asked questions
The Burns Beach Node Upgrade represents the culmination of over a decade of planning, community engagement, and progressive development. As the project is now funded, the long-term vision will soon be realised - transforming the area into a vibrant coastal destination.
The City of Joondalup is committed to keeping the community informed as the project approaches key milestones, construction of the node upgrade is scheduled to commence in Winter 2026, the final timeframes will be informed by the contractor’s programmes once they are engaged.
Completed steps:
2010 – The City of Joondalup Council endorsed a city-wide vision for café, kiosk, and restaurant buildings.
2016 – The Burns Beach Masterplan identified Burns Beach Park as a potential site for a café/restaurant, following community engagement.
2020 – Construction was completed on the southern extension of the carpark near Sista’s Café, including an associated pathway south of Burns Beach Sunset Village, as the first phase of the Burns Beach node upgrade.
2021 – The Burns Beach Coastal Node Concept Plan was advertised for community consultation. (Refer to Attachment Community Consultation Outcomes Report for full details.)
2021 – Preparation of a Business Case commenced which confirmed the viability of the café/restaurant proposal.
2022 – The City publicly advertised an expression of interest for the cafe/restaurant and received 13 responses, confirming commercial interest in the facility.
2024 – Council adopted the 2024–25 Budget, allocating funding to progress the node redevelopment including the cafe/restaurant.
2024 – A business plan was publicly advertised to support the land transaction process associated with the café/restaurant.
Next steps:
Winter 2025 – Construction of the overflow carpark is scheduled to commence. Works are anticipated to take three months to complete. Trees and mulch will be installed following completion of carpark, however shrubs will be installed at the first onset of winter rains in 2026.
Winter 2026 – Construction of road upgrades, the main carpark, and park earthworks are scheduled to commence. Burns Beach Park will close until the park upgrades are complete. Parking and vehicle access to the foreshore, Cafe and caravan park will continue, in line with an approved traffic management plan.
Spring 2026 – Road upgrades are scheduled to be completed and reopened to the public, including reopening of the main carpark.
Summer 2026/27 – Park upgrades, and construction of the café/restaurant building are scheduled to commence. Construction traffic will use the road for ongoing landscape and building works. Traffic impacts to local business and residents will be carefully managed.
Winter 2027 – Completion of park upgrades and official reopening of Burns Beach Park.
Autumn 2028 – Completion of building fit-out and opening of the café/restaurant.
The concept design process included a comprehensive review of Burns Beach foreshore’s unique character and incorporates feedback received during the community engagement phase, which emphasised the importance of working with the sites established character.
Community input has directly shaped the design, which seeks to protect the qualities that make Burns Beach special while introducing new recreational experiences.
The natural landscape remains central to the project, with native vegetation and local materials used to protect the coastal aesthetic. Materials have been carefully selected to blend seamlessly with the environment, ensuring upgrades feel natural and like they belong at Burns Beach.
The revised design nestles the building into the dunal landscape with revised grading. Native trees and shrubs will screen the building from the park and nearby residents, and most of the retaining walls from the earlier concept have been replaced by landscape features such as sloped planting and a terrace. The building’s materials and form have also been updated to reflect the raw, natural qualities of the Burns Beach coastline. A new alfresco area helps to further connect the building and the park.
Burns Beach Park is classified as a Regional Recreation Park under the City’s Public Open Space Framework 2022. These parks are located near natural features or commercial amenities and support a mix of recreational uses that attract visitors from across the City and neighbouring local governments. Only eight parks in the City hold this classification, which is the highest classification under the framework.
While the current park is popular—particularly during the Twilight Markets—its potential is limited by a lack of connection between the park and the foreshore, which are divided by the existing car park. In addition, much of the park’s infrastructure is aging and in need of renewal. Upgrading these facilities will not only replace failing assets but also allow for a reconfiguration of the site that strengthens the link between the park and the foreshore, supporting the park’s role as a regional-level destination.
The site’s unique elevated location provides an ideal setting for a café/restaurant, offering an experience unlike anything else in the region.
The specific location of the building was chosen to:
- eliminate the need for a service vehicle access road which would dissect the park
- maximise views
- avoid bushfire-prone areas
- enhance connections between the park, beach access paths, and groyne.
Community feedback has been central to the design of the Burns Beach Node Upgrade. Input from local residents, businesses and park users has shaped many key aspects of the proposal.
The City has carefully considered a wide range of views and made meaningful changes to ensure the concept design reflects the values, lifestyle, and needs of the Burns Beach community.
Here are some of the ways community feedback has been addressed:
- Recycled materials will be used throughout the site, including recycled plastic bollards made from 85% Australian plastic.
- The proposal includes more usable, flatter turf and the planting of native trees and shrubs.
- A larger, modernised playground has been included, designed for ages 2 to 12 and incorporating natural, sensory, and inclusive play elements.
- The design features new accessible footpaths, pram-friendly access, ACROD bays, emergency and maintenance access, and traffic calming around key areas.
- A new access point has been added for food trucks, and the park includes a flatter turf area suitable for markets, picnics, and events.
- Materials and landscaping have been selected to blend with the natural surroundings, preserving Burns Beach’s character.
- Shaded alfresco dining, takeaway windows, picnic shelters, barbeques, and pram-friendly facilities have been added close to the main activity areas.
- Native planting supports habitat for local wildlife like Quenda and birds. Interpretive signage and themed playground elements will help foster community understanding of local ecology.
- Parking has been moved away from the foreshore where possible, with overflow parking provided within a five-minute walk from the foreshore, with improved pedestrian access to support walking and cycling. Some coastal parking remains for those wishing to view the sunset from their vehicles.
These changes reflect a broad range of community priorities—balancing natural conservation, recreation, accessibility, and the unique character of Burns Beach.
In response to community feedback, the main carpark will be relocated away from the foreshore.
New parking will also be created at:
- the corner of Ocean Parade and Burns Beach Road (overflow carpark)
- along Ocean Parade (formalised street parking).
A green buffer of native groundcovers and trees will be included to reduce the visual impact of the new overflow carpark for nearby residents. This overflow carpark represents Stage 1 of the works, scheduled to begin in winter 2025. Construction notices will be distributed to nearby residents before works begin.
Some parking will remain north of the Sista's cafe, allowing visitors to enjoy sunsets from their vehicles. However, the majority of feedback supported relocating most parking away from the foreshore to prioritise recreational use of the space.
Additional access improvements include:
- A relocated roundabout in front of Burns Beach Sunset Village’s entry for improved vehicle and pedestrian safety.
- Traffic calming measures and new pathways throughout the park.
- Dedicated motorcycle bays and bike racks added in response to feedback.
- The current bus route will be maintained with improvements to the bus stop and layover bay.
The existing toilet will be removed, and two new public toilet facilities will be provided:
- one at park level, with accessible and ambulant cubicles, and changing space.One at the foreshore pathway level near the new café/restaurant alfresco area, with an accessible cubicles.
- cubicles will include a space for getting changed out of beach clothes
- café/restaurant patrons will also have access to internal toilets.
Beach access will not be impacted by the works. The project includes minor repair works to the timber beach accessway near Sistas and minor modifications to the concreted area of the existing groyne to provide more seating.
Initial feasibility studies considered a single-storey design, however, a two-storey building offers several benefits:
- a smaller building footprint.
- uninterrupted ocean views from the upper level
- centralised utility servicing.
The City acknowledges that construction works can be inconvenient for local residents, businesses, and visitors. For the Burns Beach Node Upgrade, a staged construction approach will be used to minimise disruption as much as possible.
A detailed traffic management plan will guide each phase of construction to maintain access to key areas, including Sistas Café, Sunsets Village, and the foreshore. This plan will be tailored to ensure:
- Vehicle and pedestrian access will be prioritised to local businesses and homes through the varies construction stages.
- Some parking bays remain available throughout the works to support ongoing visitor access to the foreshore.
- Clear signage and wayfinding are provided to direct people safely around the work zones.
Construction noise, dust and activity are managed in line with regulatory requirements and best practices. - North-south access is maintained to support users of the foreshore shared path.
- Toilets will be accessible to the public throughout the construction program.
The City will communicate regularly with affected businesses and residents ahead of each construction phase to provide updates and respond to enquiries and concerns.
The project will not impact the ongoing operation of Sistas Café. Construction works will be carefully planned and managed to ensure continued access and parking for patrons and service vehicles.
Several improvements are included in the upgrades that will benefit Sistas Café and its visitors once construction is complete:
- Expansion of the grassed area opposite the café, providing more space for seating and recreation.
- A new pathway along the southern side of Ocean Parade to improve pedestrian access.
- Relocation of the roundabout further inland to enhance pedestrian safety and strengthen the connection between the café and the upgraded park area.
The City has informed the Twilight Markets operator about the park closure during construction, so they can make arrangements.
Once the works are complete, the Twilight markets will benefit from several enhancements including:
- A flatter turf area designed to better accommodate food trucks, informal games, and picnics.
- Improved lighting throughout the park for evening events.
- Enhanced vehicle access to support event logistics.
The café/restaurant will offer:
- two storeys with panoramic ocean views
- an open balcony on the upper level
- a sheltered alfresco area on the lower level, oriented toward the coast and water play area
- a takeaway window for beachgoers in wet or sandy attire.
The design balances conflicting feedback about the desired distance between the building and new playground by providing a water play area near the proposed alfresco seating while keeping the main playground away from the building to minimise potential conflicts.
A commercial operator will be selected through a competitive tender process to complete the building’s interior fit-out and operate the building.
The existing playground will be replaced with a larger, modern facility, in line with community feedback, featuring:
- a mix of traditional and nature-based play elements
- equipment for different ages and abilities
- slides, swings, water play, sand play, and a toddler unit
- integration into the coastal landscape to reflect the area’s natural character.
The design includes:
- two BBQ areas
- multiple picnic shelters and tables
- one large shelter suitable for children’s birthday parties and family gatherings
- extensive shade through tree planting and shade structures.
To reflect the park’s regional status, the existing sump will be beautified, and the storage function of the facility will be achieved with concrete drains that are hidden below native planting. The sump will be restored to endemic coastal, planting with gentle mounding to reflect the dunal landscape.
An environmental consultant prepared a Native Vegetation Clearing Permit application for the clearing of up to 0.34 hectares.
The survey confirmed:
- no threatened ecological communities or species were identified
- the area is not designated as Bush Forever.
Design revisions have reduced the proposed clearing by over 980m² compared to the original concept. More than 700m² hectares of endemic planting will be included as part of the works.
Around 46 mature trees will be removed as part of the works to make way for the relocated carpark and cafe/restaurant, and some juvenile trees (less than 5 years old) will also be removed. more than 100 new trees will be installed, the project will see a net increase in in tree numbers and canopy cover as the trees mature.
Sustainability measures include:
- infrastructure designed for durability in a coastal setting
- solar panels will be provided on the café/restaurant
- the building will include water saving fixtures and fittings
- recycled products will be used.
To support local wildlife (e.g. Quenda and lizards), the landscaping will feature native groundcovers and shrubs. Educational signage and themed artwork in the playground will highlight native flora and fauna.
The new facility will be operated by a commercial operator which will be determined as part of a competitive tender process, in accordance with the City’s Property Management Framework.
It will also provide the City with additional rental income which will help to offset the ongoing maintenance costs associated with the expanded park facilities.
The type of food offered will be determined by the successful operator. During the expression of interest phase undertaken in 2022, most operators proposed a restaurant on the top floor and a more casual, cafe style offering on the lower floor.
The inclusion of a commercial café / restaurant will provide residents and visitors with additional coastal dining opportunities.
The new facility has been thoughtfully positioned within an area that is currently screened by vegetation. The building’s height and scale remain consistent with the concept design shared during the 2020 community consultation.
The revised design features a vegetated buffer and tree planting around the building.
A planted buffer is also provided between the fence line adjacent residential properties and the turf area. This buffer aims to keep park users away from residential properties to minimise disruption.
The design includes multiple features to improve accessibility:
- accessible toilets
- accessible paths and stairs
- four new ACROD bays
- wide, continuous paths connecting carparks and play areas
- traffic calming for safer pedestrian movement
- accessible surfaces and elements within the playground.
For more information, please contact the City on 9400 4000 or email info@joondalup.wa.gov.au

